interiors
extracurricular


















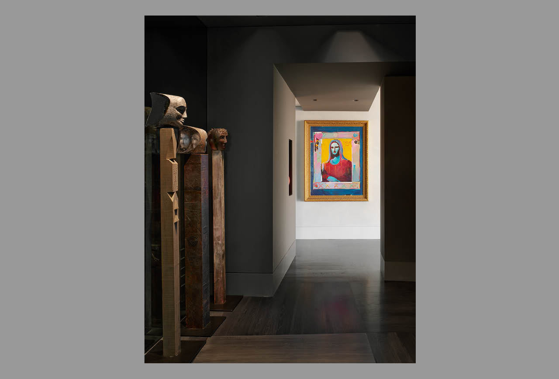
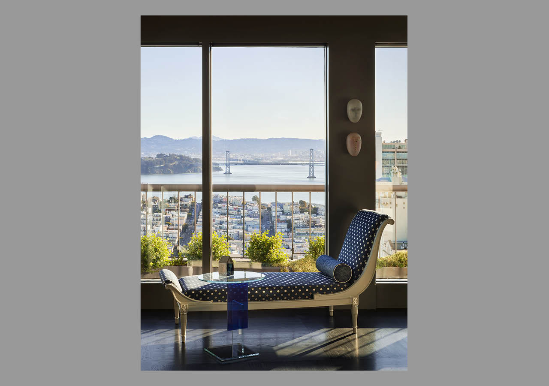
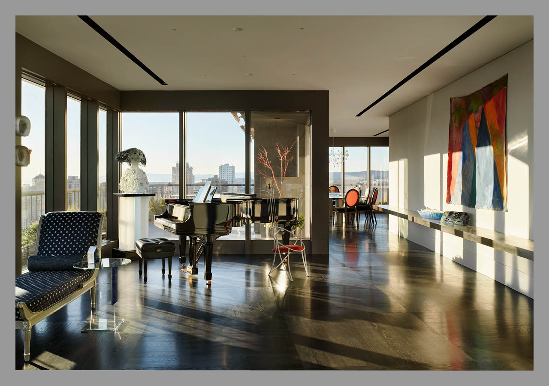
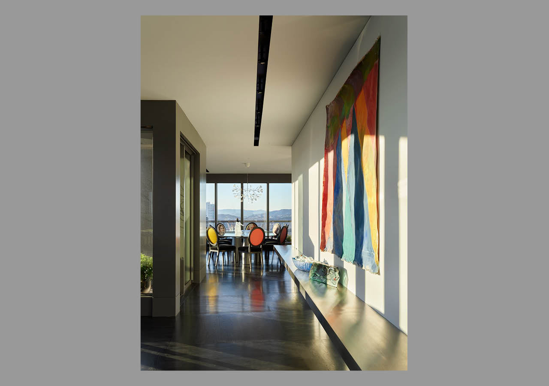
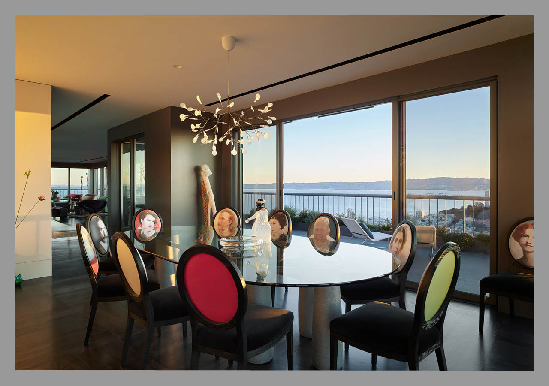
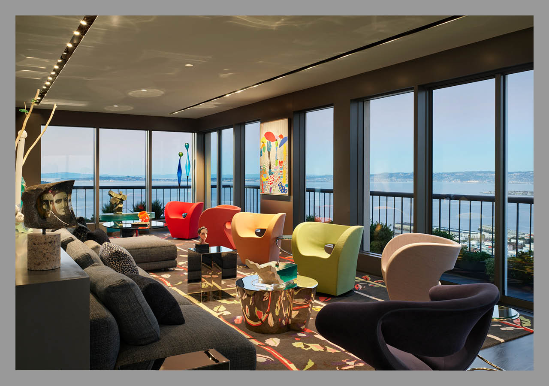
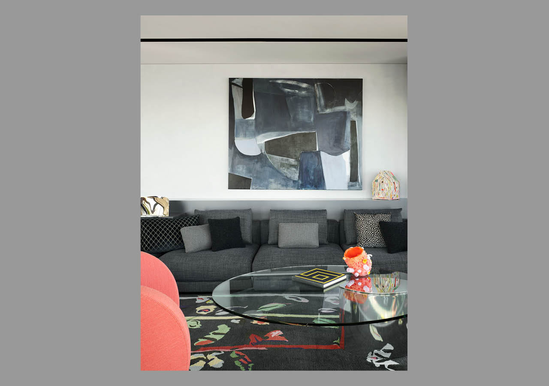
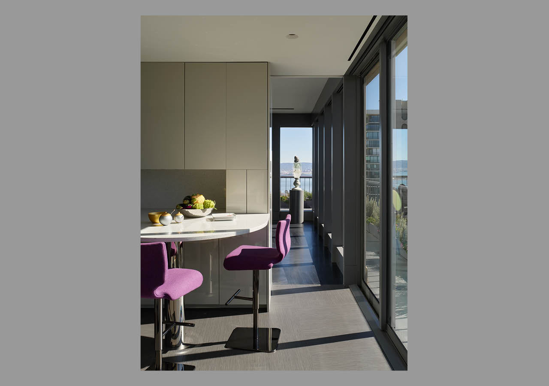
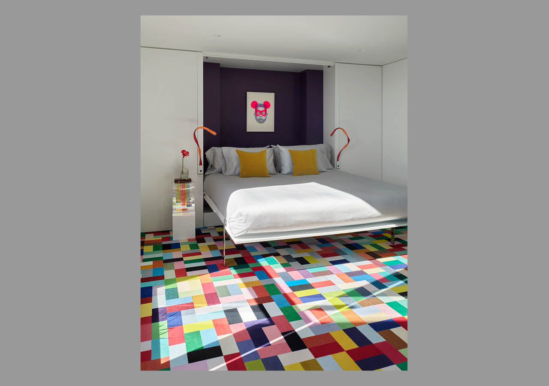
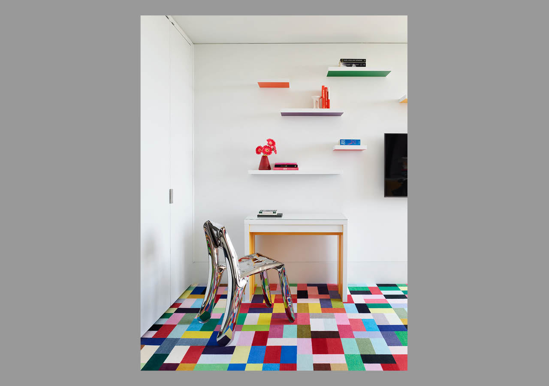
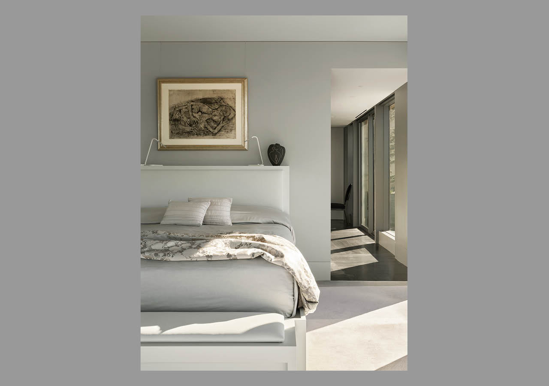
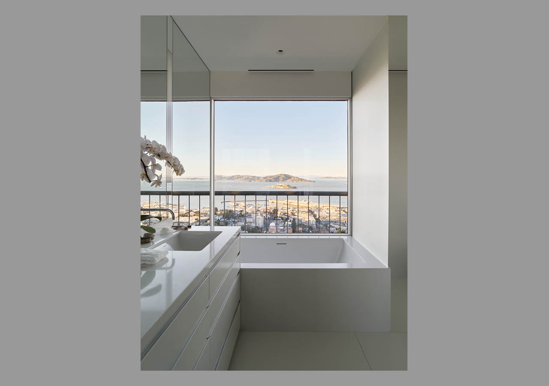
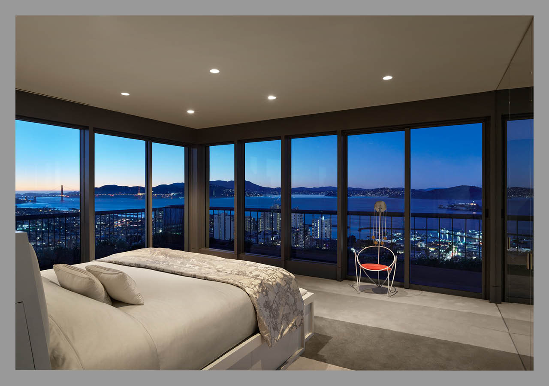
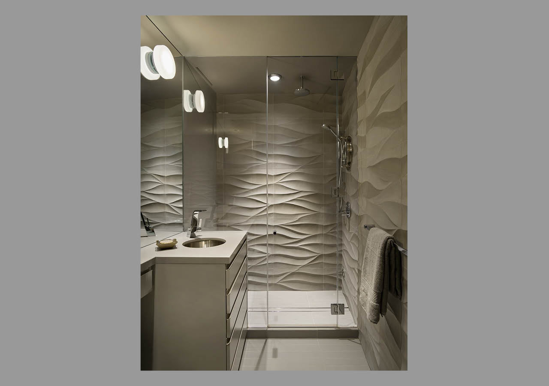
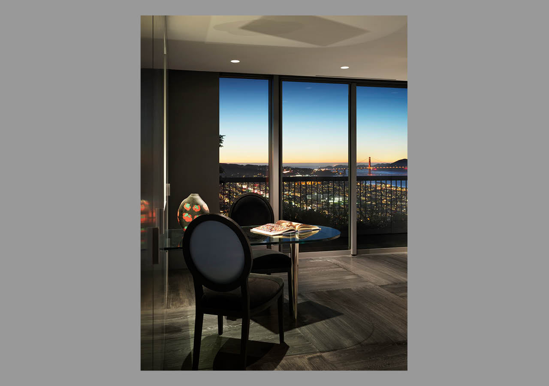
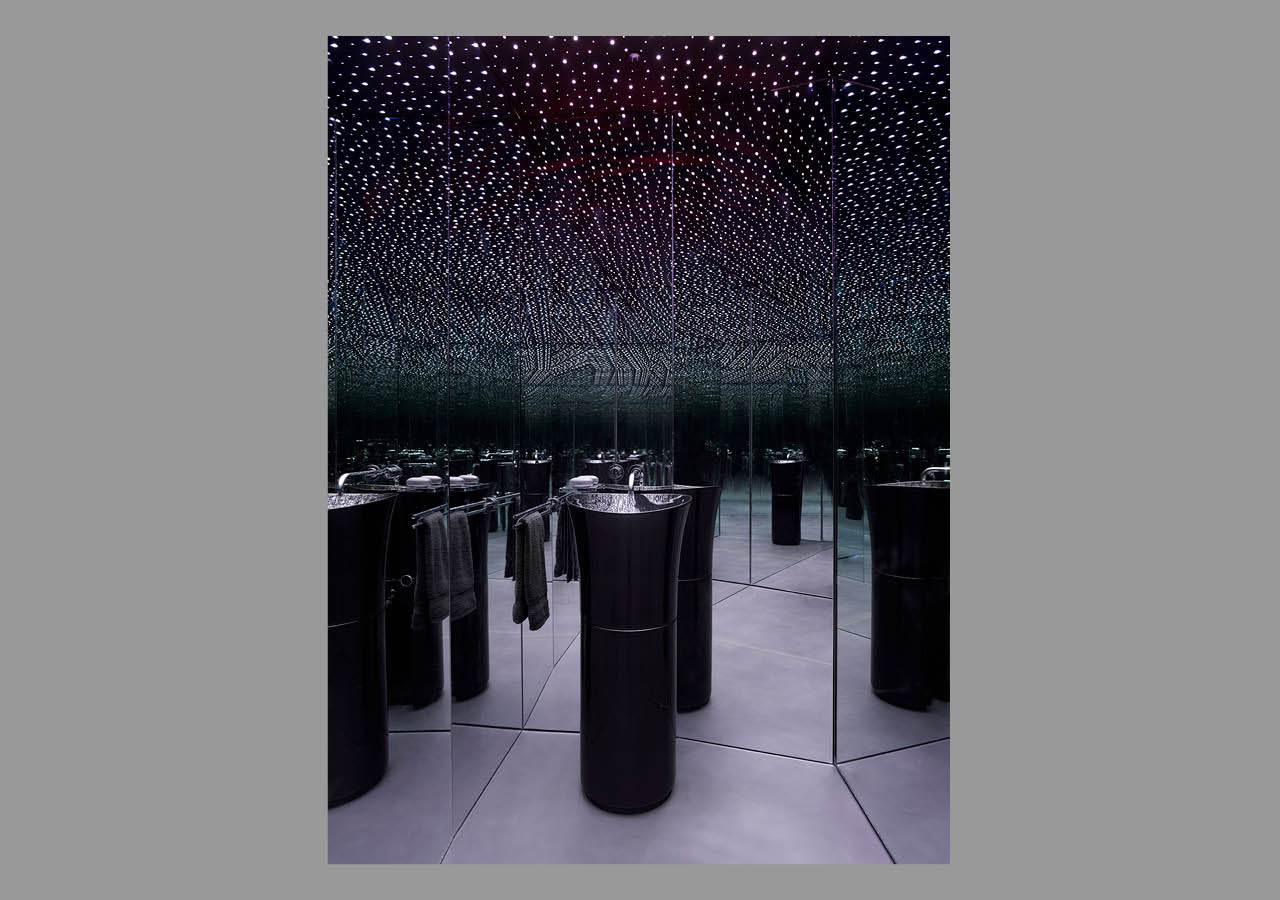
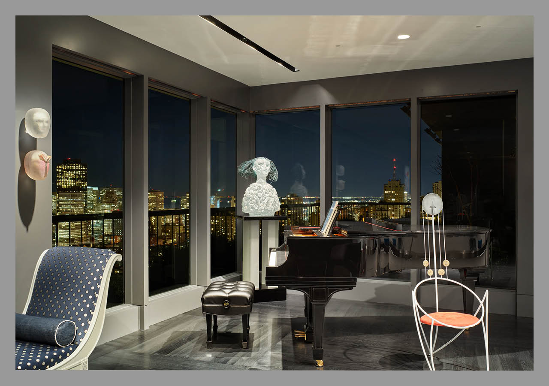
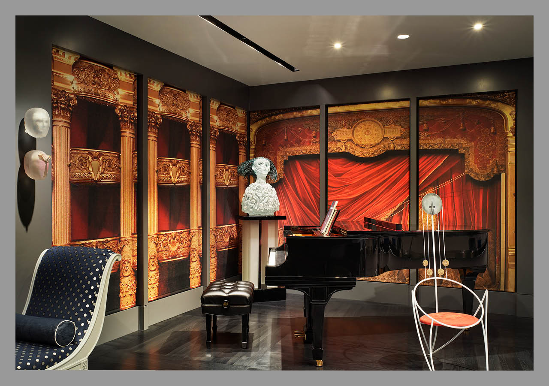
penthouse
architect: butler-armsden
interiors: gary hutton design
builder: pch (peninsula custom homes)
lighting designer: hiram banks
photography: matthew millman
the passionate now— a san francisco penthouse for musical performance
twenty years ago, butler armsden architects and gary hutton design renovated this san francisco penthouse to suit a dynamic, mid-career professional couple. now, approaching retirement, the clients chose the same creative team to conceive a design that pushes live musical performance towards the center of daily living.
how do you optimize design for performance, pleasure, people and passion? how do you unify competing imperatives to transform a premiere residential building’s penthouse into a flexible entertainment, performance and living space?
these clients loved what the creative team envisioned for their lives as socially engaged working professionals twenty years ago. the challenge now was to capture the right hierarchy of priorities that deliver a beautiful machine for living and also a functional machine for performing.
originally, the project was simpler. conversations with the design team surfaced that what the couple actually wanted and needed was to make shared passions central to the next chapter of their lives. the project morphed from a simple refresh into a complete transformation of the space to create a venue for classical music, live performance and specifically, modern opera.
conceptually, the task expanded from a residential refresh into one that is more similar to a live/work commercial project, set inside the envelope of a posh high rise. the team had to incorporate commercial elements like sound containment, enhanced electrical and performative imperatives like stage lighting, while meeting evolved building department and sustainability standards. more, the project had to ensure comfort for private audiences of up to 50 people while being good neighbors to other demanding residents.
creating the environment for a flourishing retirement while facilitating the couple’s desire for immersive music experiences, required unique space organization, flow and design. what began simply, became months of research and detailing prior to twelve months of construction.
the creative team’s design solution was to make a crisp distinction between performative, color-splashed public spaces and calm, refined private zones. removing a fireplace wall allowed the main living area to become an open, comfortable, fully appointed 50-person-musical performance salon with unobstructed 360 degree views of the san francisco bay.
after performances, the room flexes back into a vibrant living room that speaks to the wife’s francophile interests and the husband’s work as a medical researcher. the salon styling is grounded by a licensed christian bérard rug with other french elements like sound controlling curtains that depict paris’s garnier opera house. the dining chairs illustrate recognizable figures from the couple’s interests in music, science and design—so they’re always at the world’s most fascinating dinner party.
performative interventions are pervasive. new plumbing, electrical and hvac meant that the powder room had canted walls. glenda flaim of butler armsden architects turned constraints into an opportunity for a dynamically mirrored experience inspired by yayoi kusama’s infinity rooms. the kitchen and main bedroom are defined by luxurious finishes, modern rigor and a calm, grey palette. the brightly chromatic guest room has dual private/public use as the performer’s green room. the resulting plan meets this moment and the near future while celebrating people, passion, performance, pleasure and paris.
Collections: interiors
