interiors
extracurricular














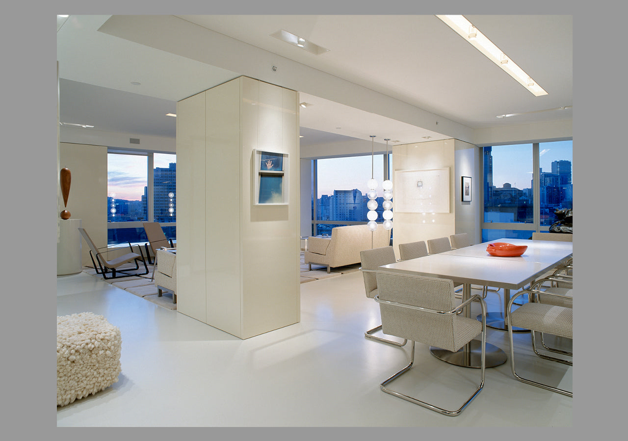
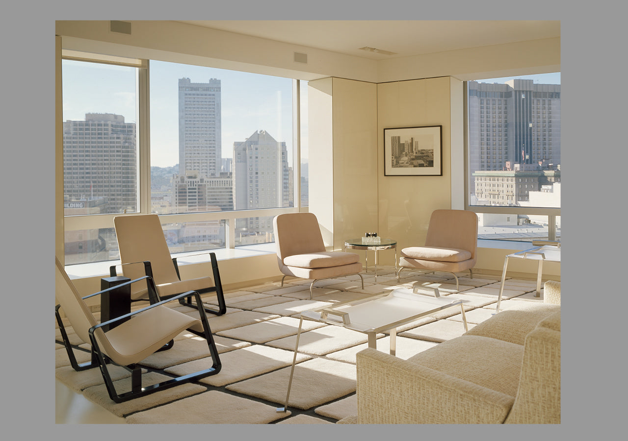
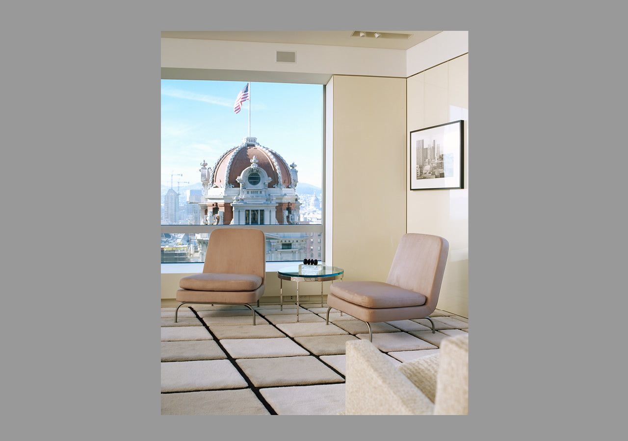
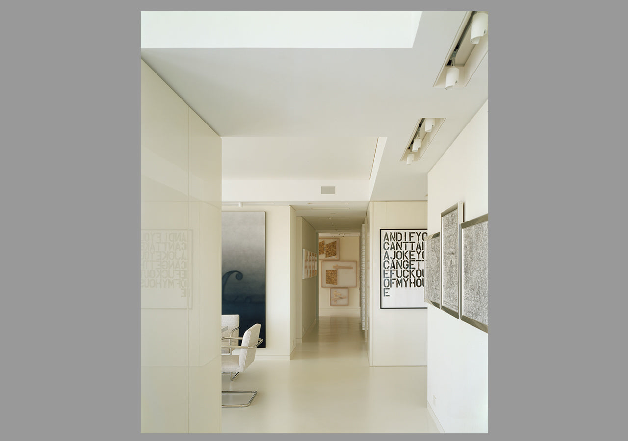
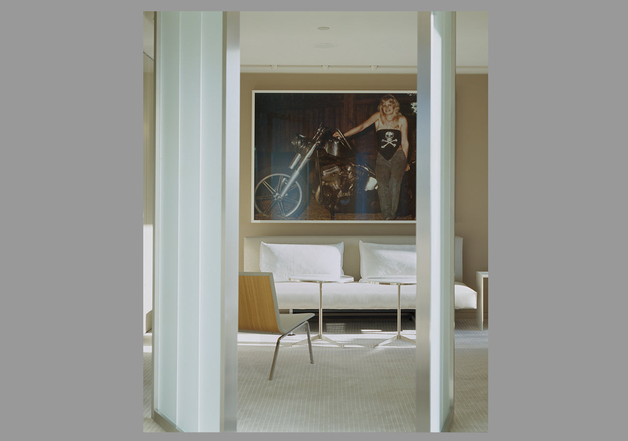
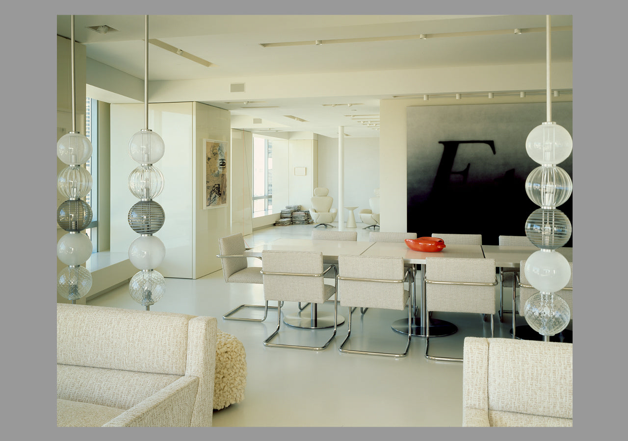
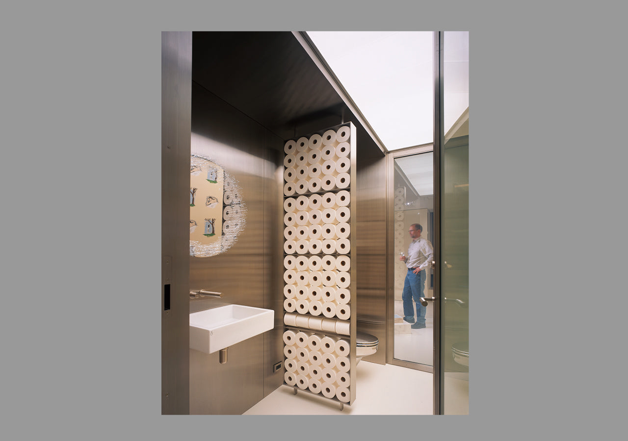
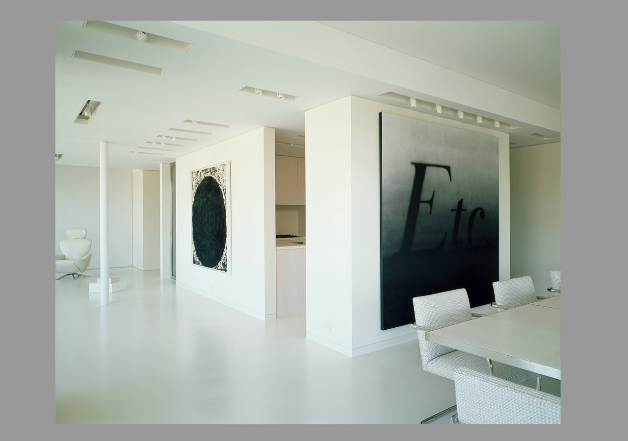
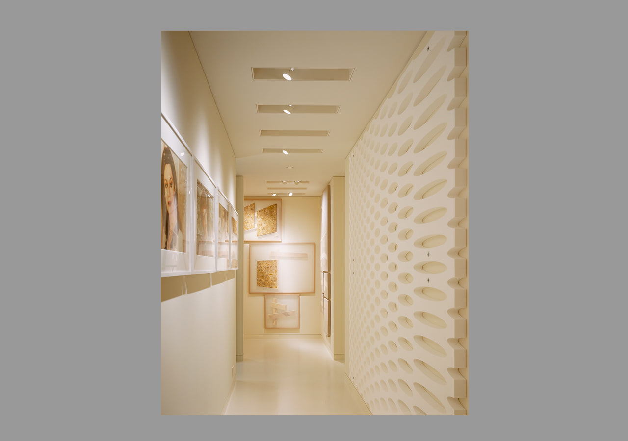
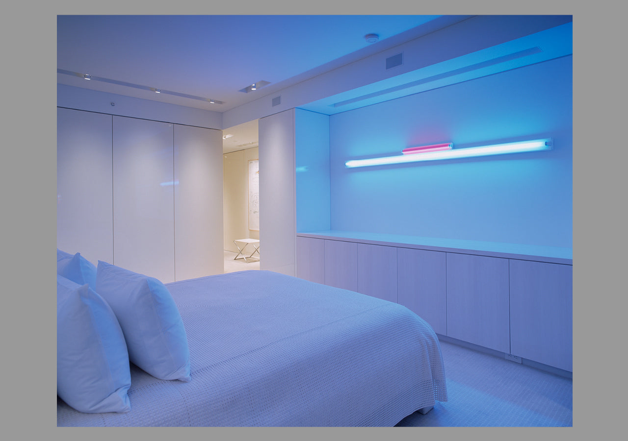
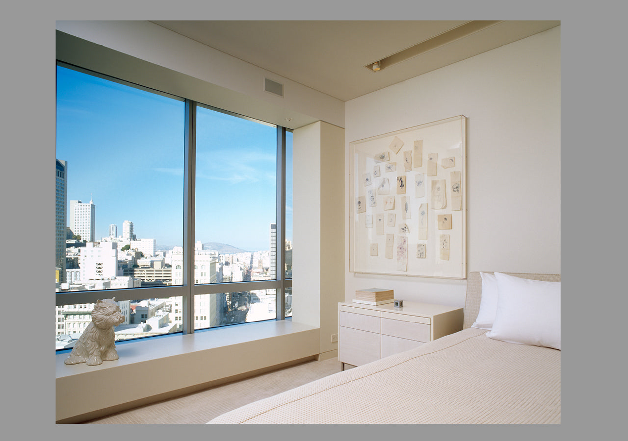
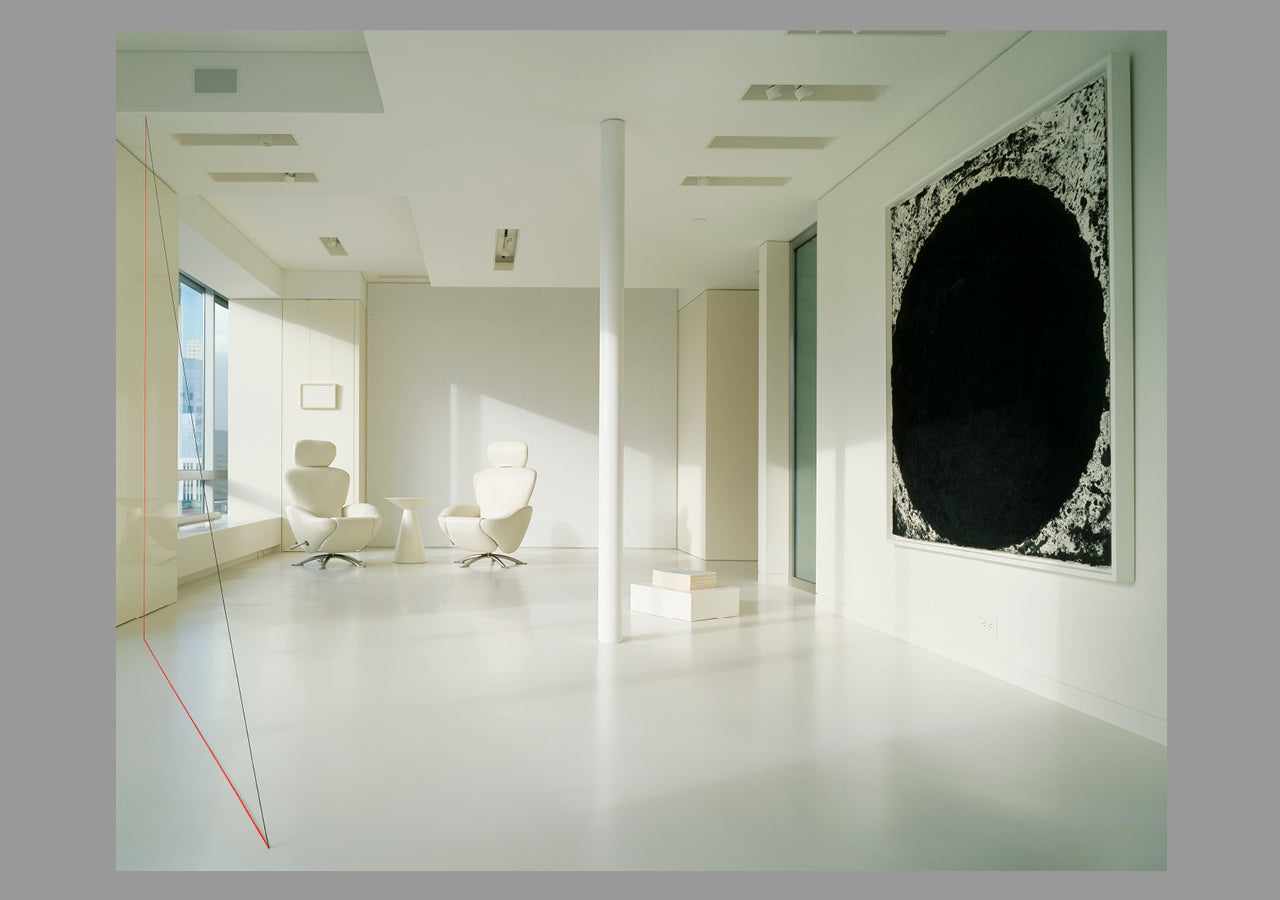
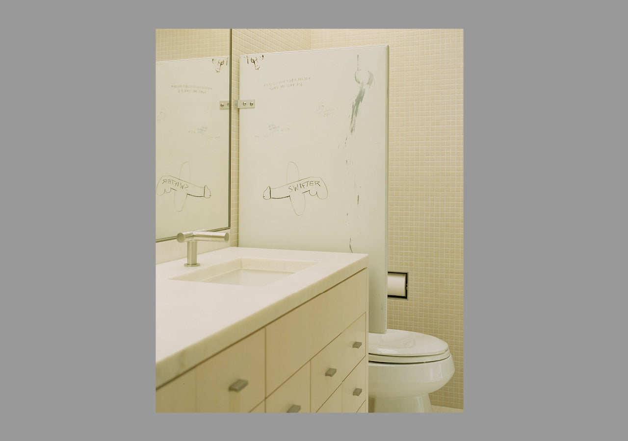
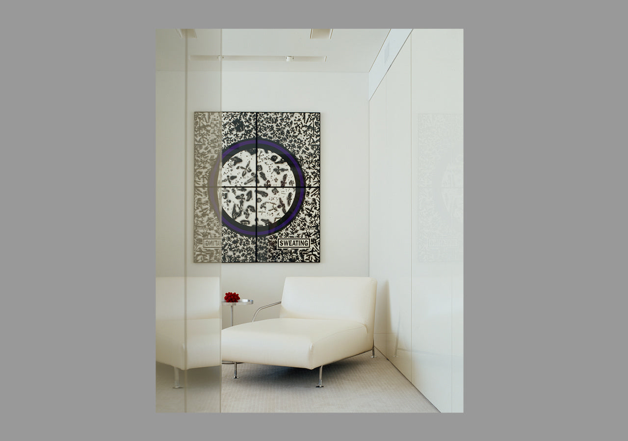
four seasons art loft
architect: tim gemmill
builder: wedge woodworks
lighting designer: hiram banks lighting design
photography: matthew millman
this is gallery-as-home. when you walk into the 24th floor pied-a-terre the luminosity reveals itself to be a combined effect from walls, ceiling, floor and furnishings. the furniture is spare. the interior architecture is precise. characteristic of the client's and hutton’s rigor. every element, from systems to soap dispenser, is part of the bigger, subversive picture.
“we knew it was going to be like a gallery,” says hutton. “it had to have bathrooms and a kitchen, but it was going to be very minimal in terms of its domestic requirements.” the design brought the grids and planes of downtown san francisco into the apartment, creating a reciprocal architecture. the space also embodies the geometries of the artworks it houses, as if the right angles of larry bell’s cube or sol lewitt’s wall drawing were extended into its rooms.
the apartment houses masterpieces of ‘60s and ’70s conceptualism, works in nontraditional materials, and pieces that are socially or sexually charged. it is a home that seeks to explore the boundaries of—what is art?
Collections: interiors
