interiors
extracurricular












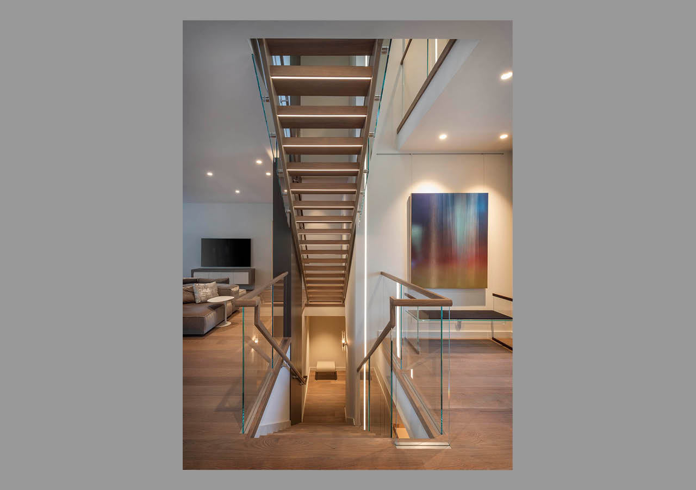
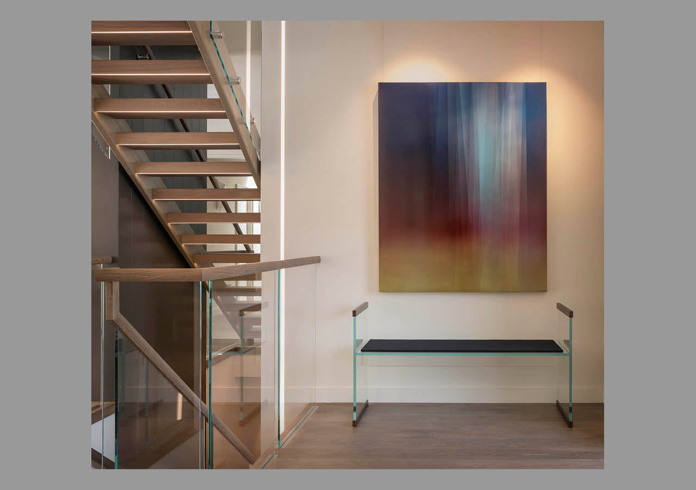
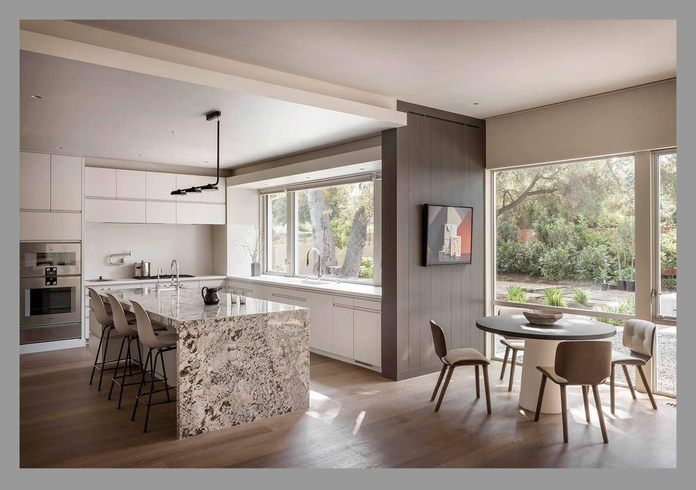
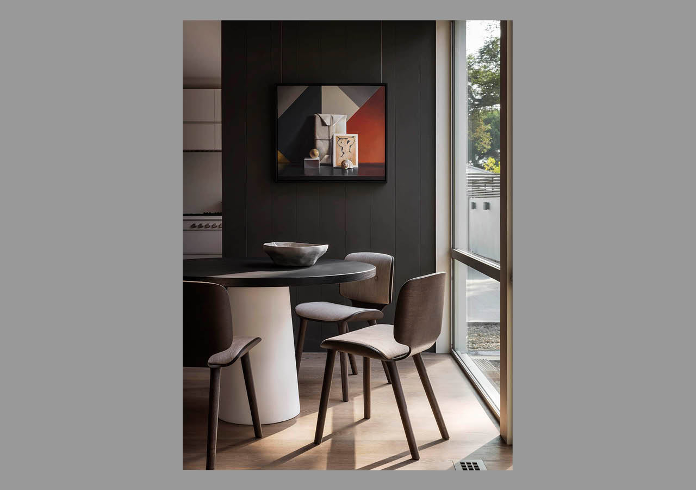
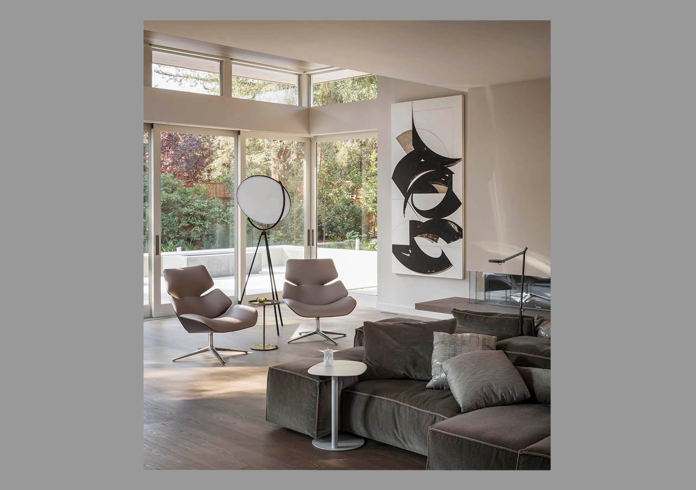
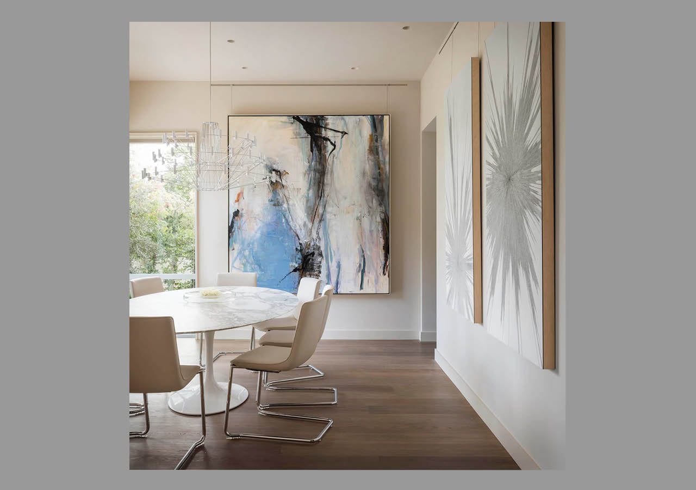
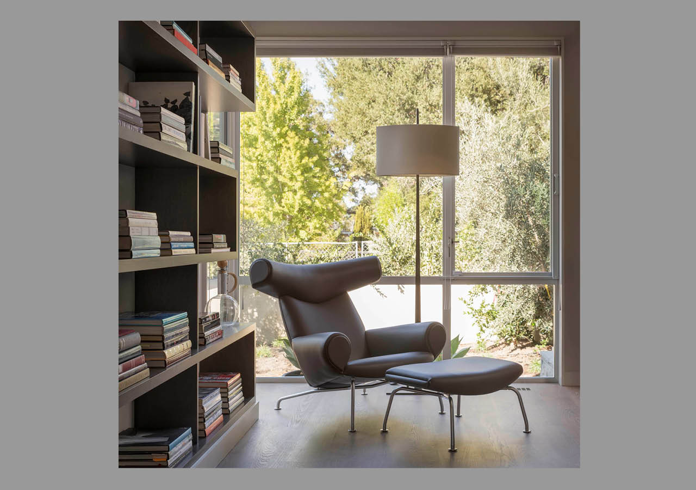
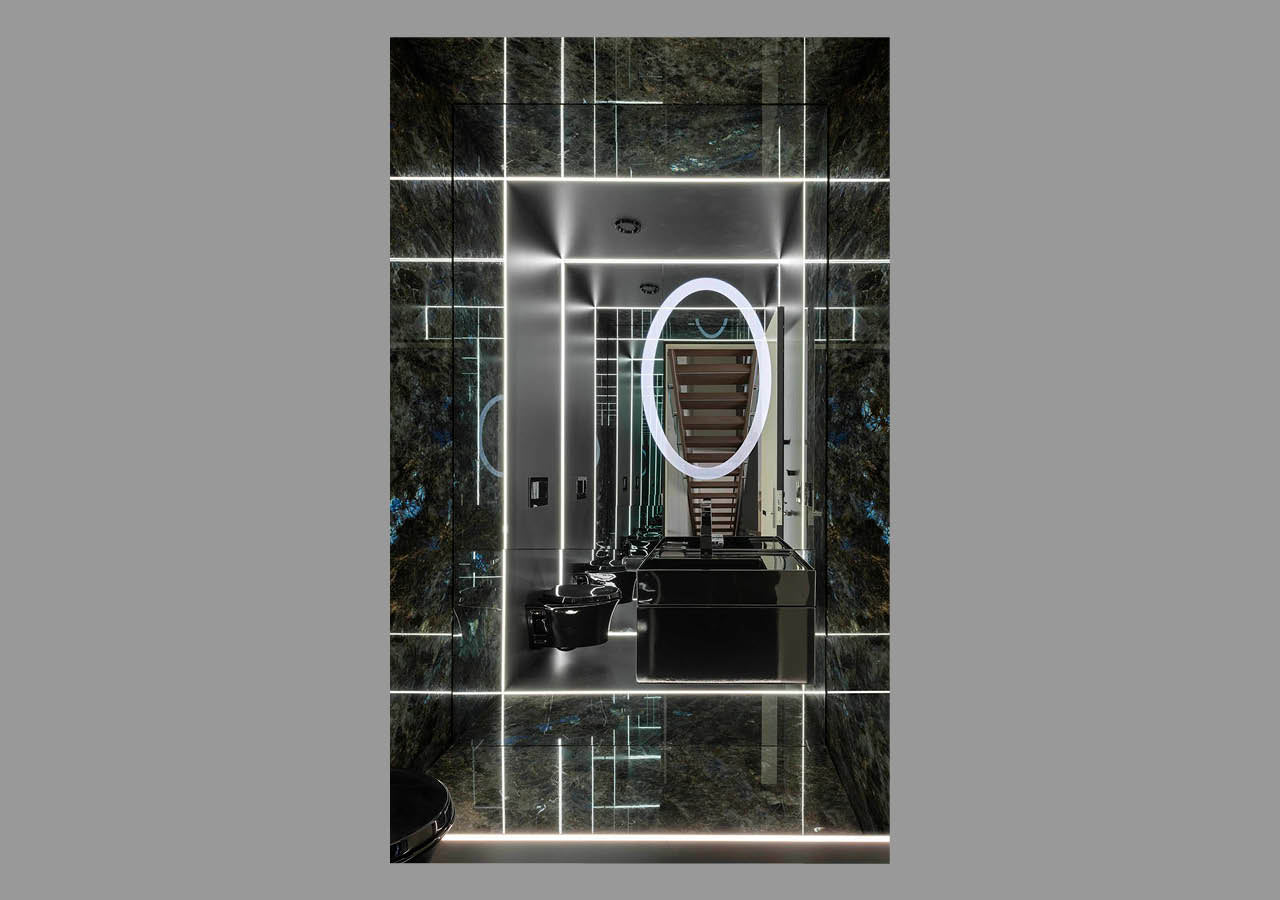
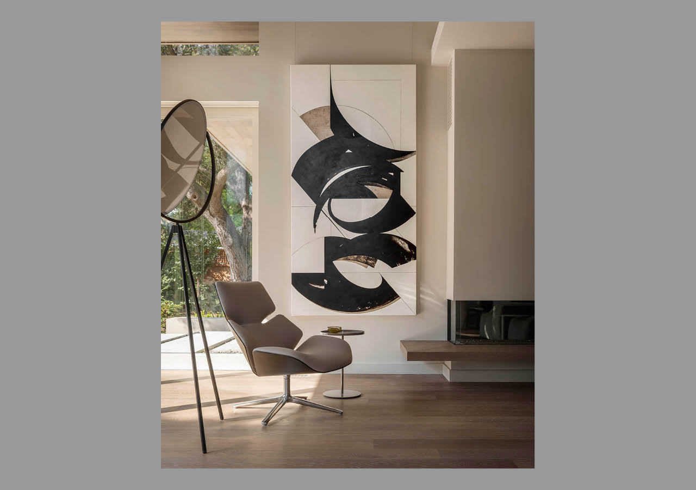
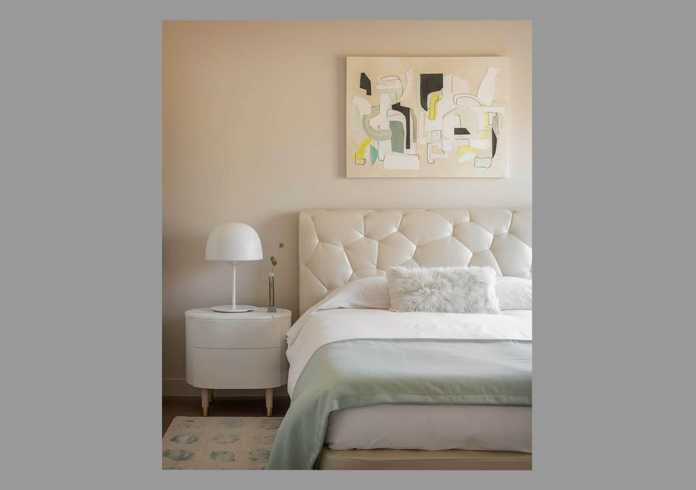
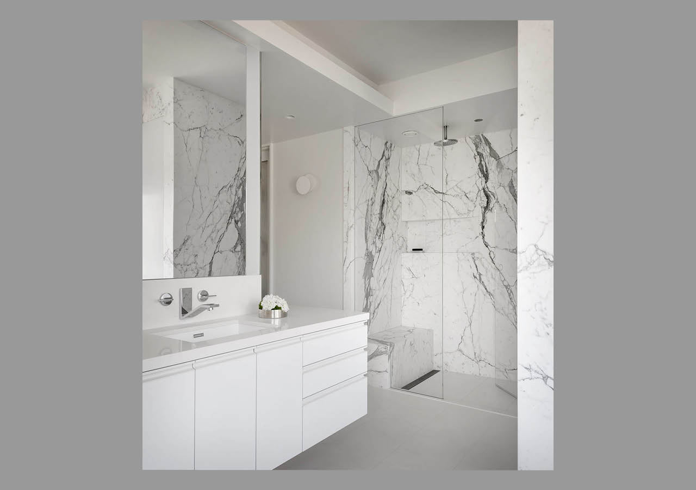
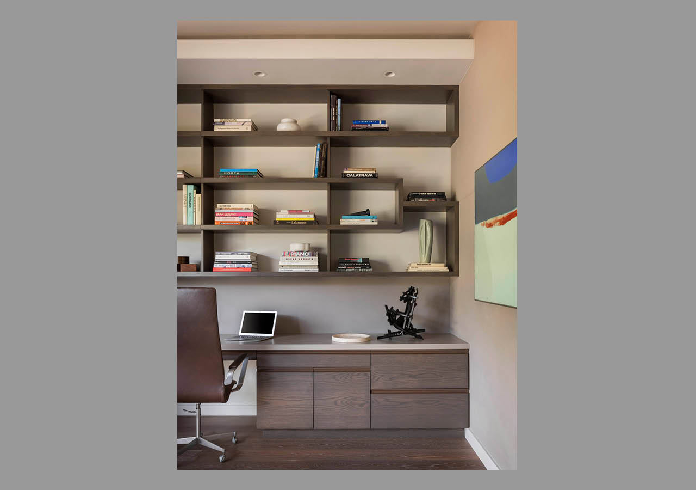
los altos residence
architect: oculus architecture & design
builder: drew maran construction
photography: aaron leitz
gary hutton and his studio designed an interior in downtown los altos for an artful technology couple from the simple design brief: “soft modern”. this brief drove a precision, four-year project, which hutton says was, “a process of subtraction to render an overall effect. the resulting clarity delivered northern california’s incredible light as the project’s standout decorative effect”. this level of purity required extensive research into the limits of new design materials and tools.
this empty nest couple’s creative choices were highly personal. colors are warm, soothing neutrals with creamy walls, greyed-out wood tones and an occasional dark embrace. a large lot in a walkable, downtown location required they tear down an undistinguished 80s house. they wanted seamlessly integrated technology, complete privacy from the street and a permeable, open back.
thoughtful details include stairs with LEDs that are inset, flush-embedded into the back of the treads. inset reveals for hanging art create a movable gallery. the ravishing powder room feels like spaceship travel in first class; combining classic materials like mirror and iridescent specimen stone with trompe-l'œil two-way glass and a mirror defined only when the LEDs are engaged. this house comes with a clear view of the future.
Collections: interiors
